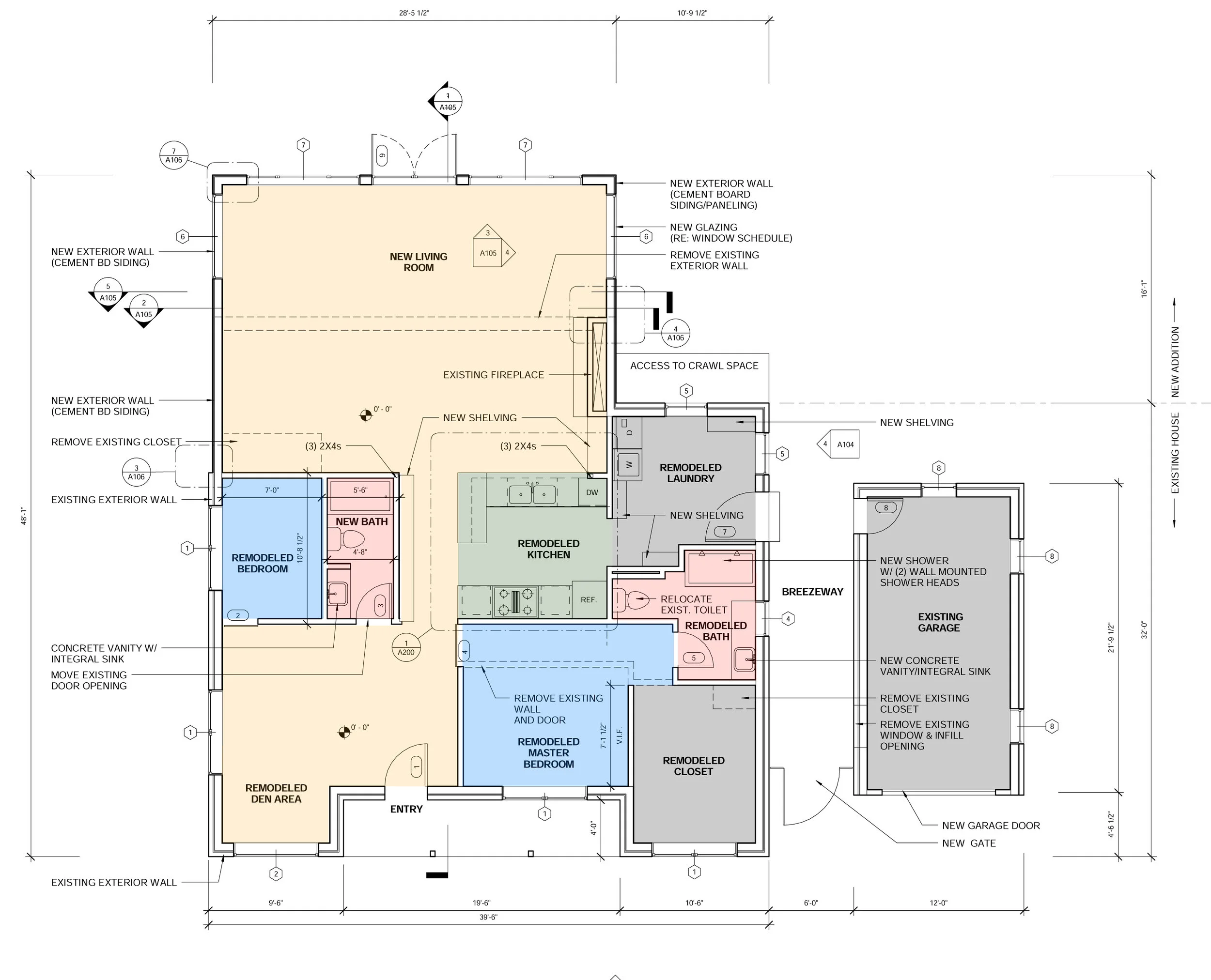......................................................................................................................................................................................................................
prev / next of thumbnails
Arvada House Addition and Remodel
Location: Arvada, CO
Completed: 2015
Project Description: Addition to west side of existing one story house, and remodel within the existing house. Large expanses of glass and a vaulted ceiling help bring in lots of beautiful Colorado natural light and provide views to the Rocky Mountain foothills to the West. The small, dark, existing kitchen was remodeled to open out to the living room with a new concrete countertop. The rest of the existing house (bedrooms, bathrooms, and den) was remodeled as well in a rustic modern aesthetic that fits the visions of the Owner.
Before and after pictures of East and West side of house, with new addition.
Before and after images of living space and connection to kitchen.
Kitchen Remodel/Expansion with new concrete countertop.
Interior details: wood floor, exposed wood trusses & concrete countertop in bathroom.
Interior details: sliding wood barn door, concrete countertop in bathroom.
Floor Plan of Addition/Remodel.






