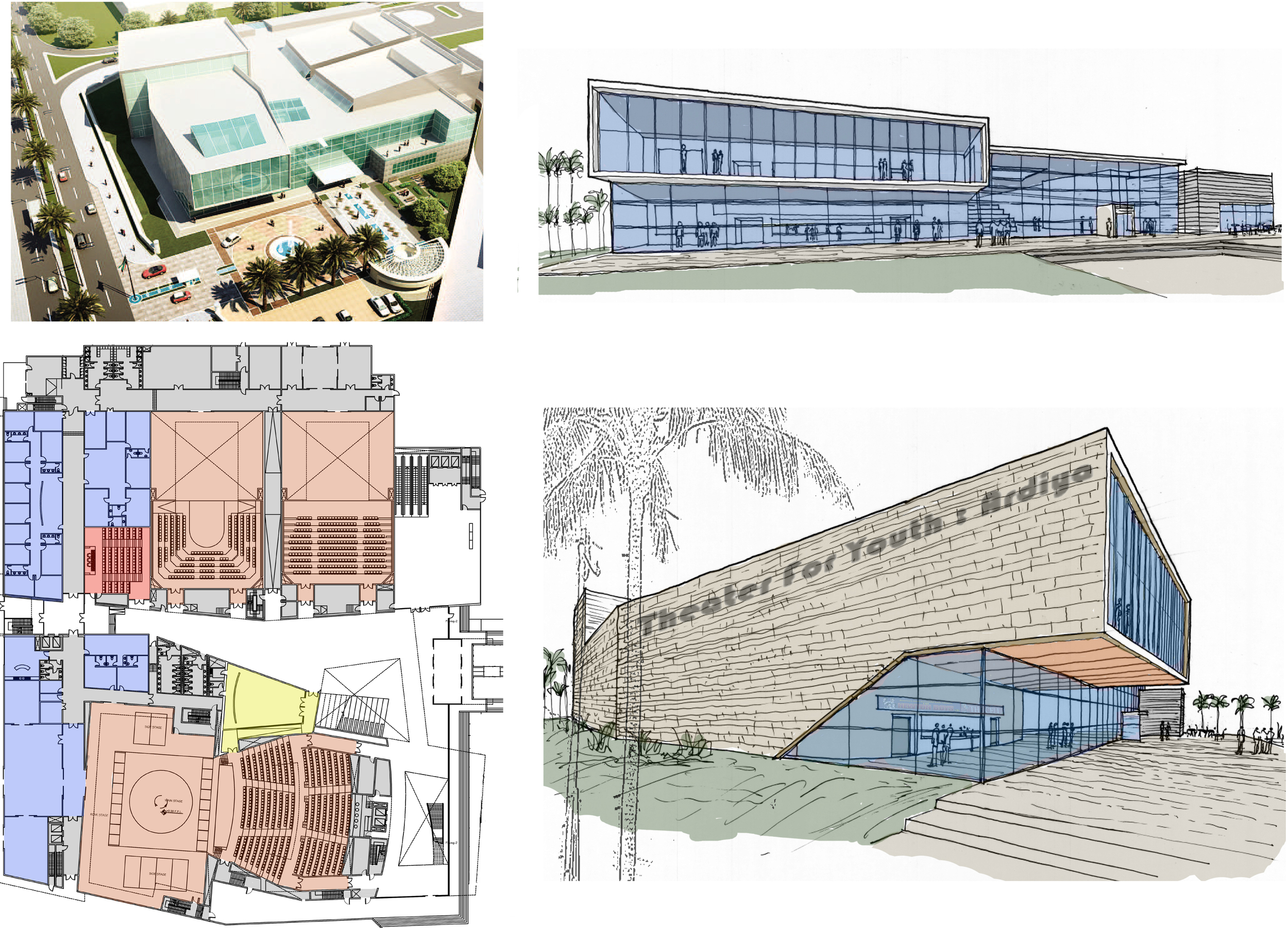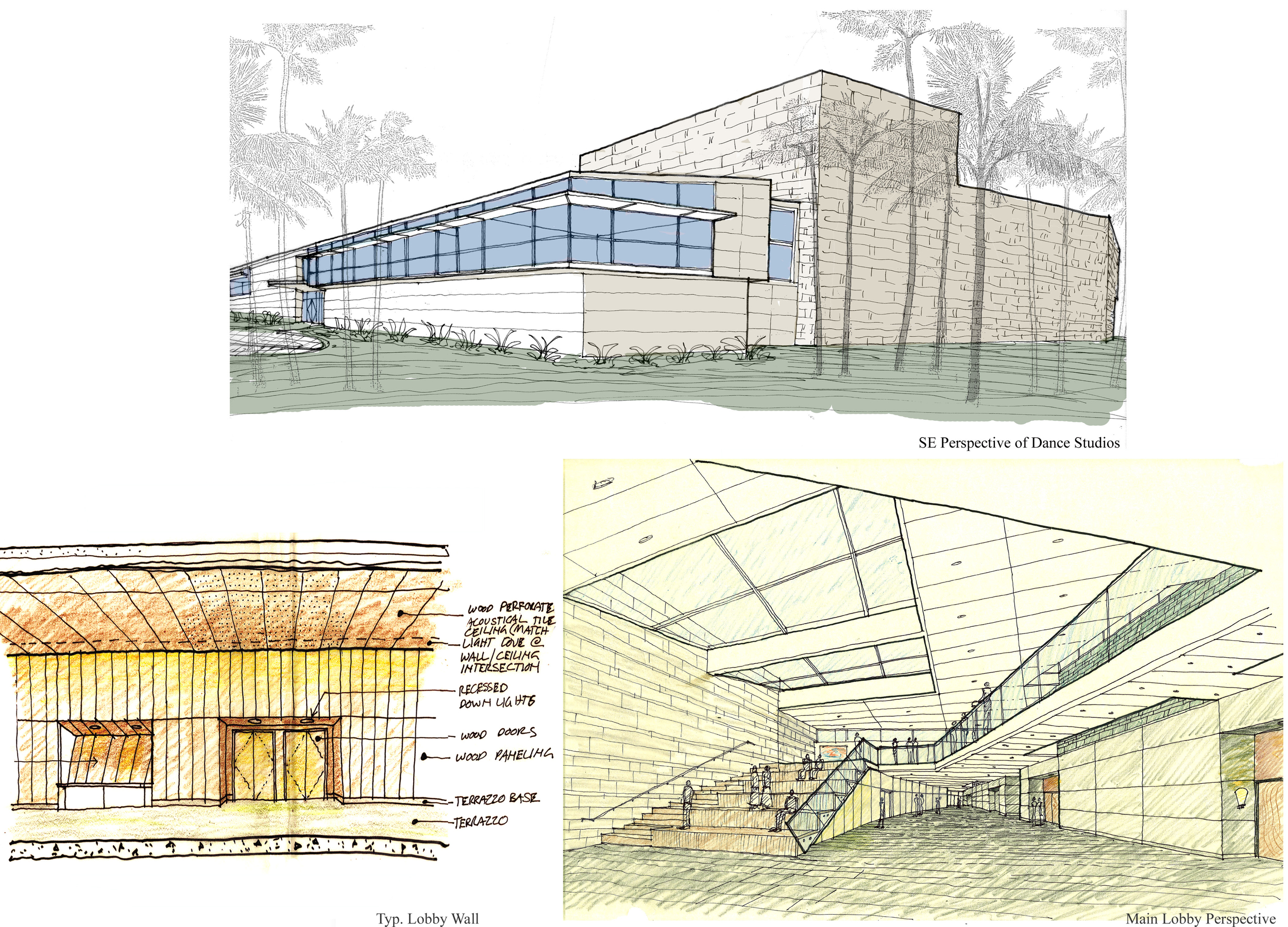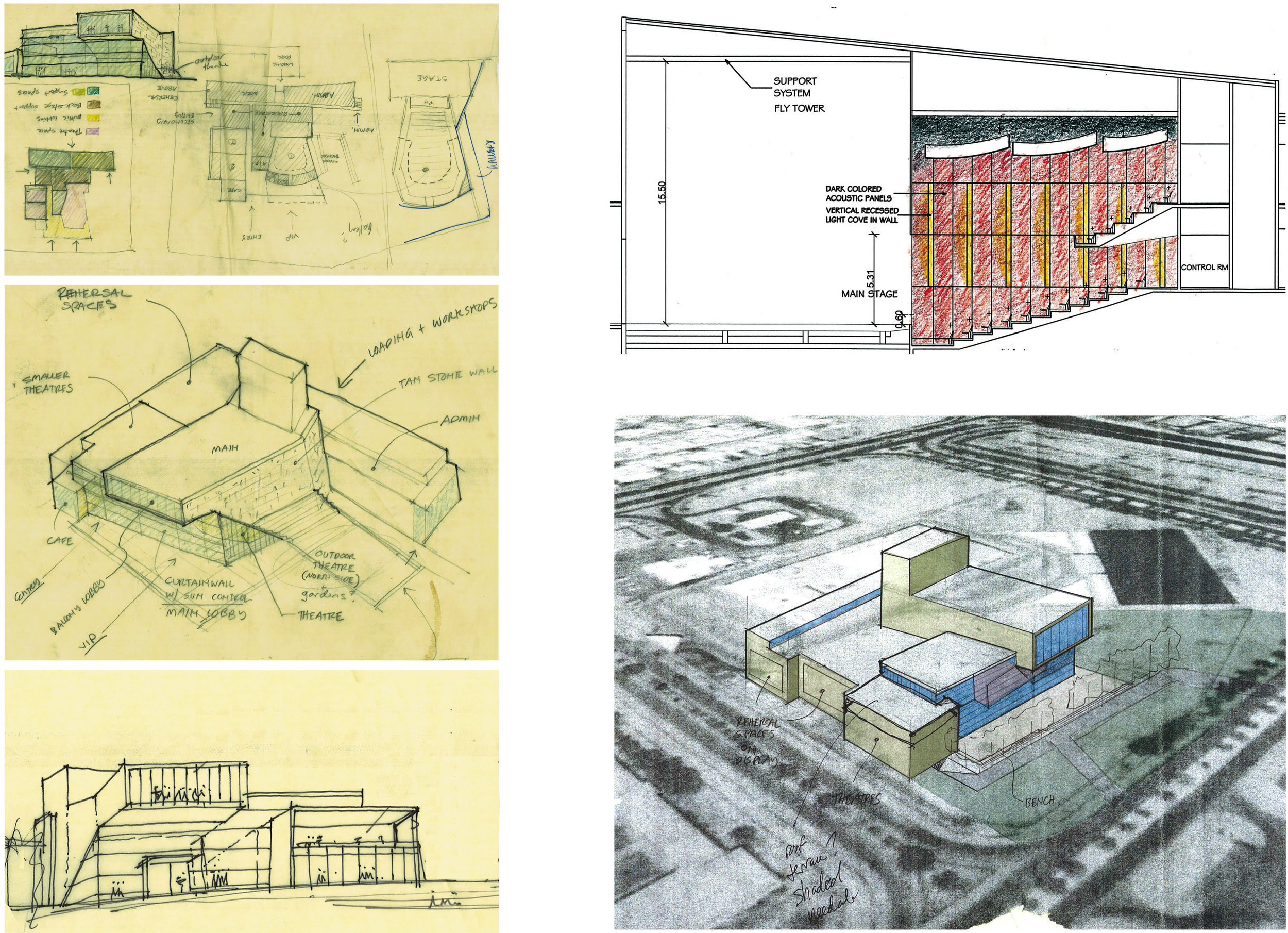
Youth Theatre at Al Ardiya
Completed: In municipal review
Project Description: 13175 gsm state-of-the-art, dynamic, interactive and fully functional performing arts facility for the youth of Kuwait. The concept creates an exciting and inviting facility with a strong identity that can be observed both day and night/inside and out. The three theaters are expressed as three different forms organized around a skylit main lobby space that is the heart of the building. It is here that theater users interact with each other and view youth oriented artwork displays brought into the facility. Within the lobby is a main stair and stepped informal seating area that activates the space. The north side of the building has large expanses of shaded glass for natural light to penetrate deeply into the public spaces of the building and allow for great views towards the northern part of the site and the Persian Gulf.
Project was done in collaboration with Michael Gebhart Architect, Anwaar Al-Ghanim Architect and Wessam Talaat Architect.

Concept Design Sketches and Entry Perspective

Concept Design Sketches

Initial Concept Design Sketches
Youth Theatre at Al Ardiya
Completed: In municipal review
Project Description: 13175 gsm state-of-the-art, dynamic, interactive and fully functional performing arts facility for the youth of Kuwait. The concept creates an exciting and inviting facility with a strong identity that can be observed both day and night/inside and out. The three theaters are expressed as three different forms organized around a skylit main lobby space that is the heart of the building. It is here that theater users interact with each other and view youth oriented artwork displays brought into the facility. Within the lobby is a main stair and stepped informal seating area that activates the space. The north side of the building has large expanses of shaded glass for natural light to penetrate deeply into the public spaces of the building and allow for great views towards the northern part of the site and the Persian Gulf.
Project was done in collaboration with Michael Gebhart Architect, Anwaar Al-Ghanim Architect and Wessam Talaat Architect.
Concept Design Sketches and Entry Perspective
Concept Design Sketches
Initial Concept Design Sketches




