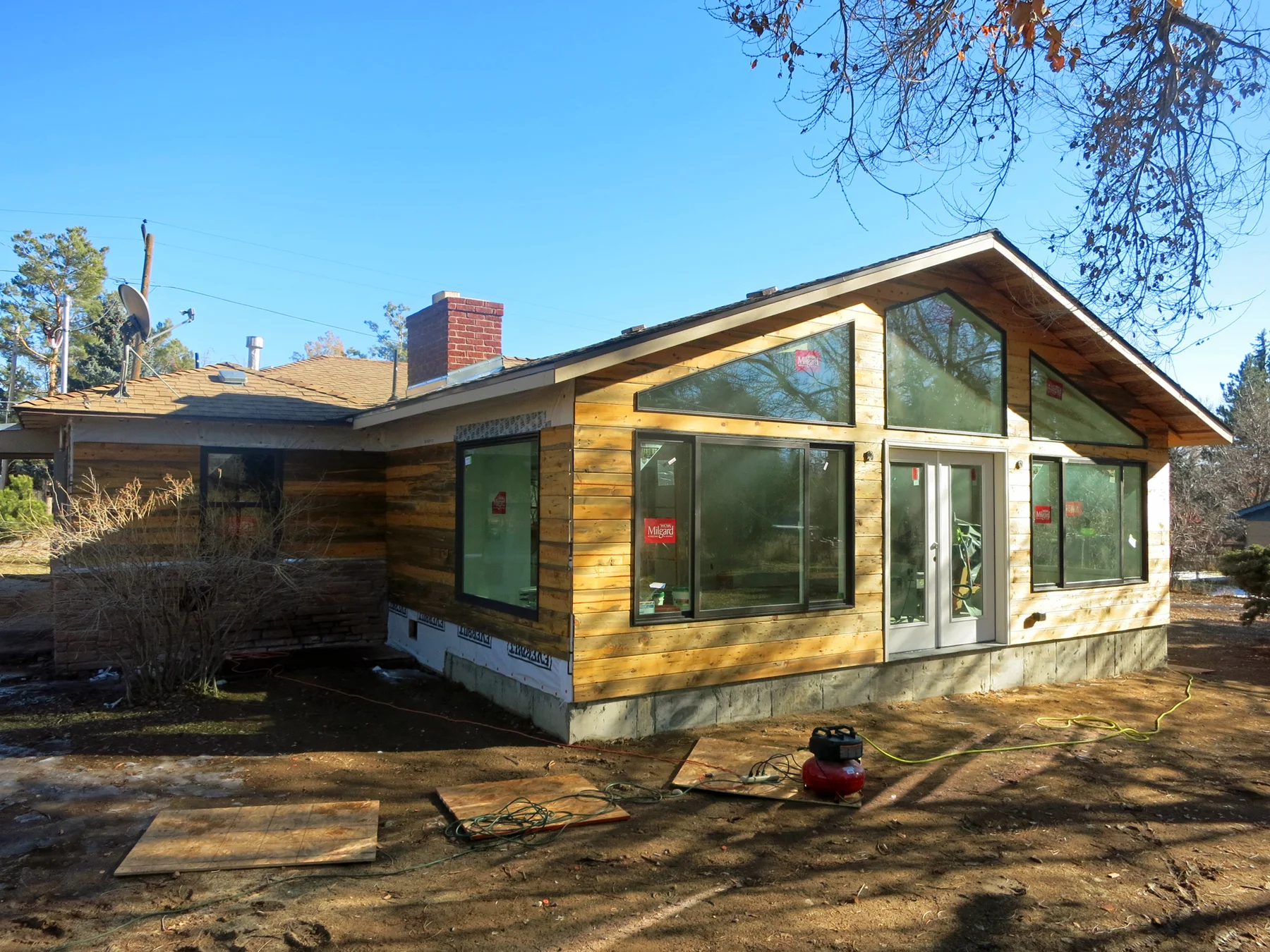In most projects that we're involved with, we include Construction Administration (CA) within our list of architectural services. It's the phase of the project during construction, after a contractor has been hired. Many times, a client who is reviewing the fee proposal at the onset of a project may see this as a disposable architectural service: Why continue to keep the architect on board when the contractor is the one building the project? The contractor will just take the drawings and work through all the issues (including unforeseen, which is inevitable), build the project per the design drawings and specifications, and do it in a timely manner, right?
Even with exquisitely detailed drawings and specifications, it is in the Owner's best interest to hire the Architect for the Construction Administration phase. At gebhartstudio, CA is a service that is an integral part of the fee structure, which emphasizes how very important this time of a project is. We, as Architects, are also responsible for the health, safety and welfare of a project, which makes it all the more important that our involvement continues through CA to the end. If the project was bid out to a number of contractors, and the lowest bidder is taken, the Architect can help make sure the Owner is getting what they paid for. Too often the lowest bidder can try and cut corners with low-quality, shoddy materials or poor workmanship, which can result in construction defects months or years later that the Owner has to deal with. Other issues that arise can be frustrating to an Owner: lack of communication by the Contractor, multiple failed inspections because they hired inexperienced workers, many unexplained delays, flat out lies & misinformation. All of this can lead to a huge headache, an unsettling environment (especially if it's your house!) and long, costly projects with no end. Too often than not, without an Architect on board for the Construction Administration phase, the project suffers.
During Construction Administration, the Architect will:
- Attend (sometimes lead) a regular (weekly, bi-weekly, etc) on-site meeting with the Owner and Contractor to discuss issues that have arisen (many begin to be resolved beforehand via phone or email). Many of these issues can be resolved very quickly with all parties on-site and results in a more efficient construction process.
- Review the project progress and quality (site observation). Often, gebhartstudio will create a photographic site observation showing both images of progress as well as images of issues that need resolution.
- Review project data sheets or submittals, or answer RFIs (Request For Information) from the Contractor, issue ASIs (Architect's Supplementary Instruction) or Change Orders.
- Review contractor Pay Applications. These payments to the Contractor are given at different stages of construction and give leverage to assure the Owner is getting what they're paying for.
- Create a Punchlist at the substantial completion of a project and later confirm it's been followed before final closeout, Certificate Of Occupancy and final payment occur.
On a more personal note, we at gebhartstudio love to participate in all phases of a project, but there's something so special about CA. We see our role as being a team-member: joined with the Owner and the Contractor, to help oversee the creation of the built project that we have been conceptualizing and drawing for months, as well as seeing an extremely happy & satified Client. It's important to know that we work very well with Contractors; many of the most fulfilling professional experiences we've had have come during CA, teamed with a good Contractor, helping to see those ideas/sketches become built reality.

























































