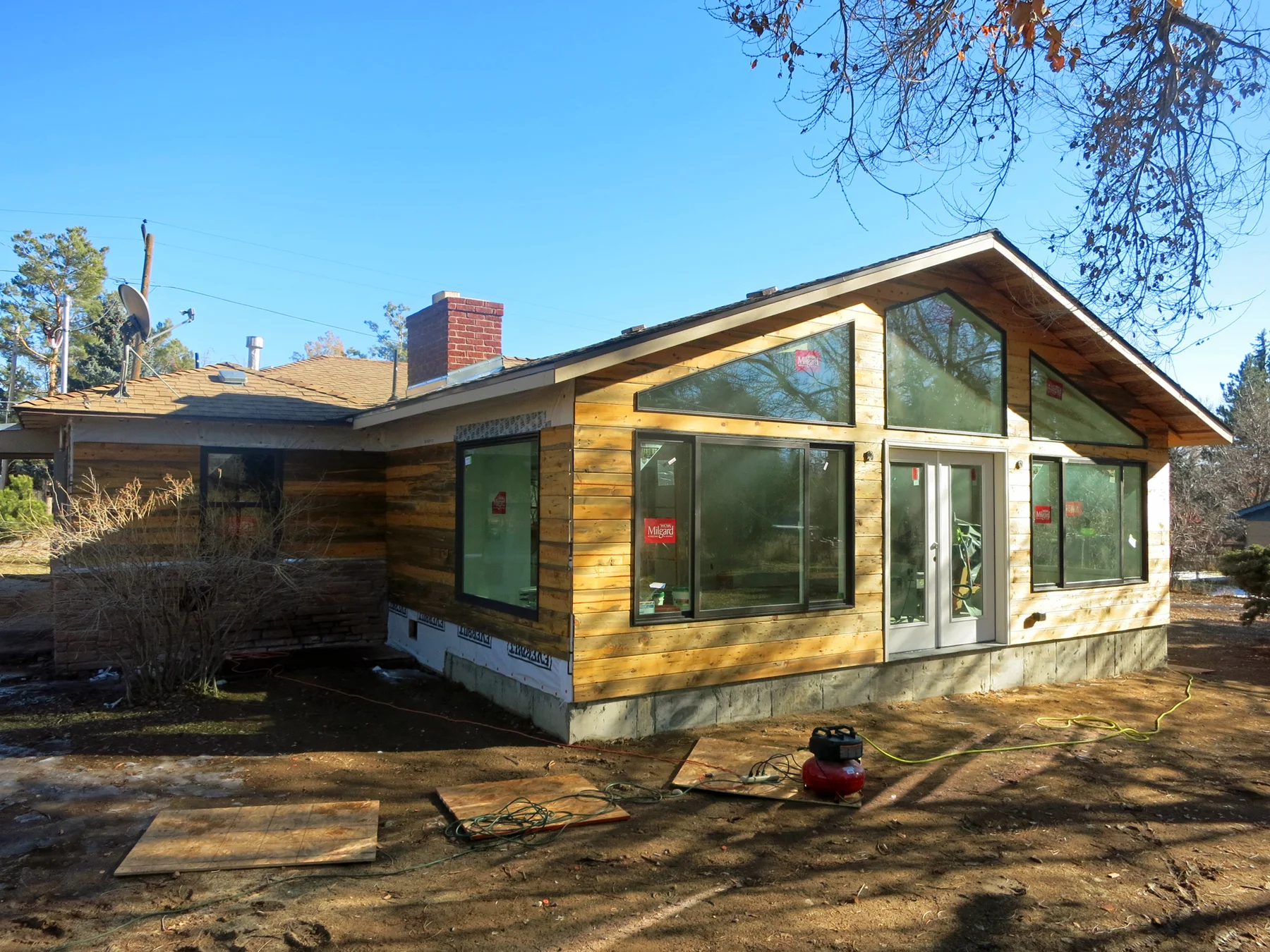The addition on the west side of the Arvada House is fully enclosed! The windows, exterior door and roofing have been installed, the wood siding is going up (more on this below), and interior drywall work is ongoing. The massing of the addition feels very appropriate for the neighborhood and ties directly into the older house.
Wrapping the exterior wall of the addition as well as the older house, is new pine beetle kill siding. This is reclaimed timber from the damaged forests of the West, and has beautiful, unique color variation.
On the existing house, the new siding has been installed above the original red sandstone veneer and below the original roof, replacing the original weathered siding. The original windows have also been replaced with new, energy efficient ones, with bigger lites.
The living room space is fully enclosed and offers lots of light on three sides and views out to the site. The vaulted ceiling rises up near the window wall and exposes the roof structure. This maximizes the light and views, while keeping the height of the addition's roof the same as the original house.
The new kitchen opening into the living room is dry-walled in and will be a part of the social center of the house. Most of the existing house is dedicated to "private" functions while the addition is designed to be the more "public" part of the house.









